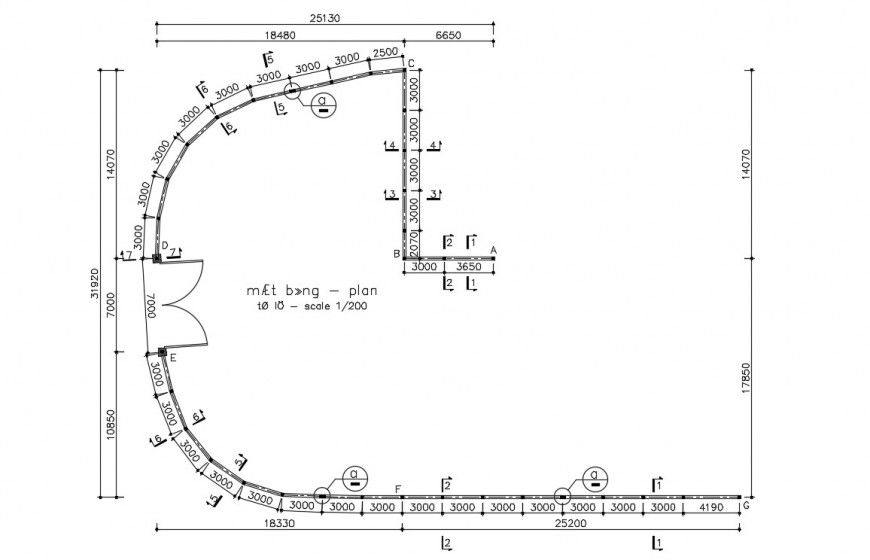2d view CAD layout plan of gate drawing details in autocad
Description
2d view CAD layout plan of gate drawing details in autocad that shows work plan drawing detaisl of entrance gate with diemsnion details and entrance gate design details.
Uploaded by:
Eiz
Luna
